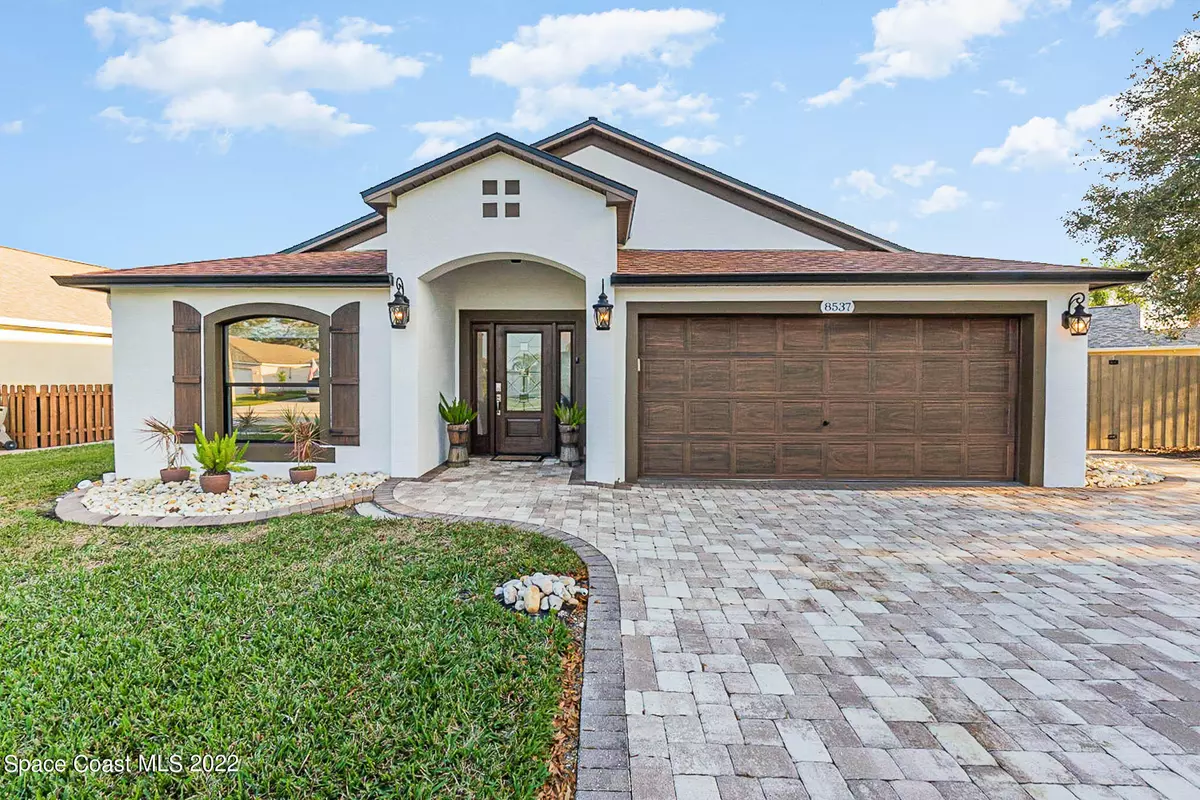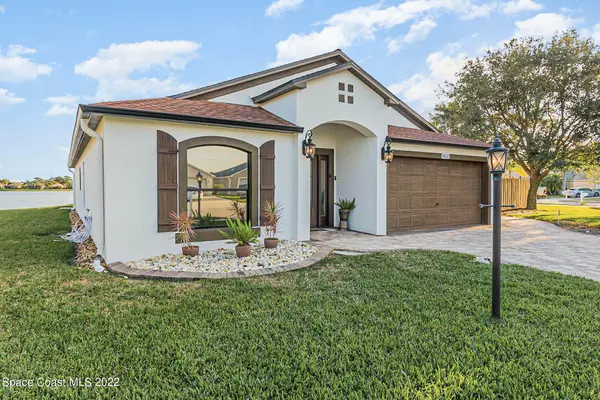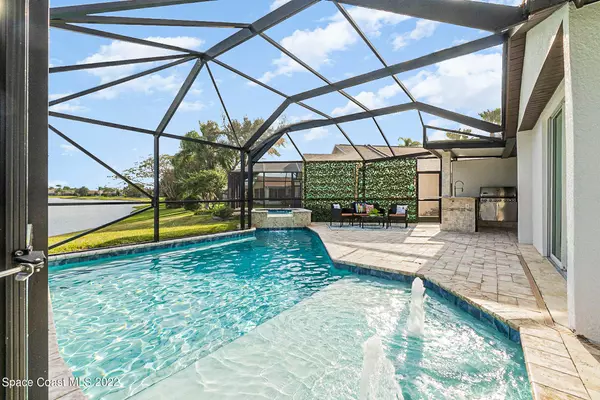$575,000
$525,000
9.5%For more information regarding the value of a property, please contact us for a free consultation.
8537 Mizell DR Melbourne, FL 32940
3 Beds
2 Baths
1,902 SqFt
Key Details
Sold Price $575,000
Property Type Single Family Home
Sub Type Single Family Residence
Listing Status Sold
Purchase Type For Sale
Square Footage 1,902 sqft
Price per Sqft $302
Subdivision Viera Central Pud Tract 12 Unit 1 Parcels 1-3 Pha
MLS Listing ID 927011
Sold Date 03/11/22
Bedrooms 3
Full Baths 2
HOA Fees $190
HOA Y/N Yes
Total Fin. Sqft 1902
Originating Board Space Coast MLS (Space Coast Association of REALTORS®)
Year Built 1999
Annual Tax Amount $2,870
Tax Year 2021
Lot Size 7,841 Sqft
Acres 0.18
Property Sub-Type Single Family Residence
Property Description
**HIGHEST & BEST-CHOSEN FRIDAY 2/18 AT 9PM** Astonishing home with $200K+ in upgrades on a large water view lot in Viera. Spectacular sunrises reflect off 1/4 mile of water just beyond your custom heated saltwater pool with outdoor kitchen. Front door 500ft from a nature conservation walking trail surrounding a lake and a playground. No expense spared inside with custom finishes, cabinets, and stone throughout. Chef's kitchen with top-of-the-line appliances. True open concept main area of the home with built-in office, all linked to a private master suite. Enormous closet room includes built-in granite laundry area leading to contemporary master bathroom adorned in glass and marble. Oversized lot for neighborhood (0.18 acres) features private fenced side yard. Zoned for Quest Elementary!
Location
State FL
County Brevard
Area 217 - Viera West Of I 95
Direction From Lake Andrews, east on Ivanhoe, south on Wickham lakes east on Mizell.
Interior
Interior Features Built-in Features, Ceiling Fan(s), Eat-in Kitchen, Kitchen Island, Open Floorplan, Pantry, Primary Bathroom - Tub with Shower, Primary Bathroom -Tub with Separate Shower, Split Bedrooms, Vaulted Ceiling(s), Walk-In Closet(s)
Heating Central
Cooling Central Air
Flooring Tile
Furnishings Unfurnished
Appliance Convection Oven, Dishwasher, Double Oven, Dryer, Electric Range, Electric Water Heater, Microwave, Refrigerator, Washer
Laundry Electric Dryer Hookup, Gas Dryer Hookup, Washer Hookup
Exterior
Exterior Feature Outdoor Kitchen, Storm Shutters
Parking Features Attached
Garage Spaces 2.0
Fence Fenced, Wood
Pool Community, Gas Heat, In Ground, Private, Salt Water
Utilities Available Cable Available, Propane
Amenities Available Jogging Path, Park, Playground
Waterfront Description Lake Front,Pond
View Lake, Pond, Pool, Water, Protected Preserve
Roof Type Shingle
Street Surface Asphalt
Porch Patio, Porch, Screened
Garage Yes
Building
Lot Description Cul-De-Sac
Faces North
Sewer Public Sewer
Water Public
Level or Stories One
New Construction No
Schools
Elementary Schools Quest
High Schools Viera
Others
Pets Allowed Yes
HOA Name Diane Fairway Mgmt
Senior Community No
Tax ID 26-36-15-Ri-0000a.0-0073.00
Acceptable Financing Cash, Conventional, FHA, VA Loan
Listing Terms Cash, Conventional, FHA, VA Loan
Special Listing Condition Standard
Read Less
Want to know what your home might be worth? Contact us for a FREE valuation!

Our team is ready to help you sell your home for the highest possible price ASAP

Bought with Coldwell Banker Realty




